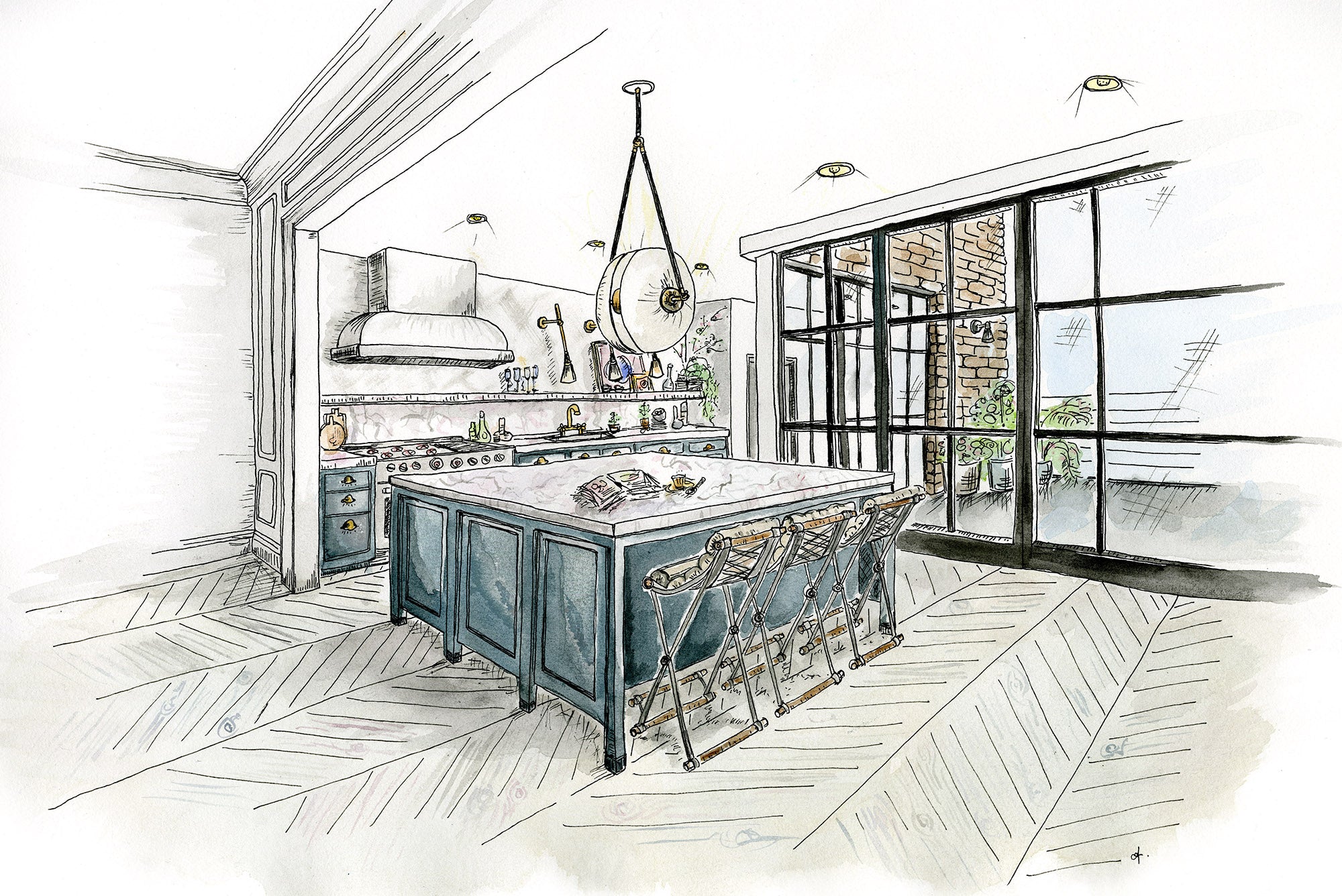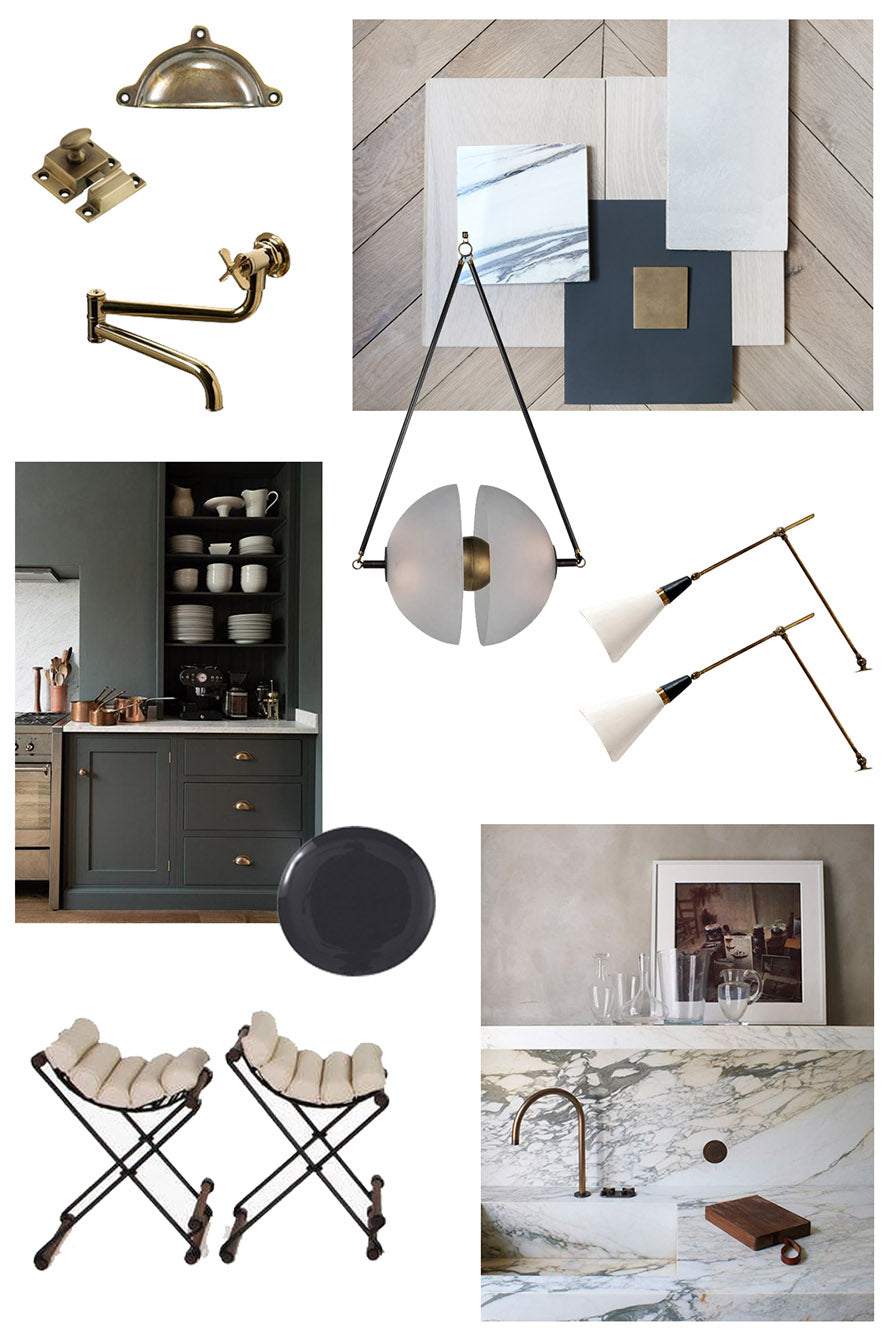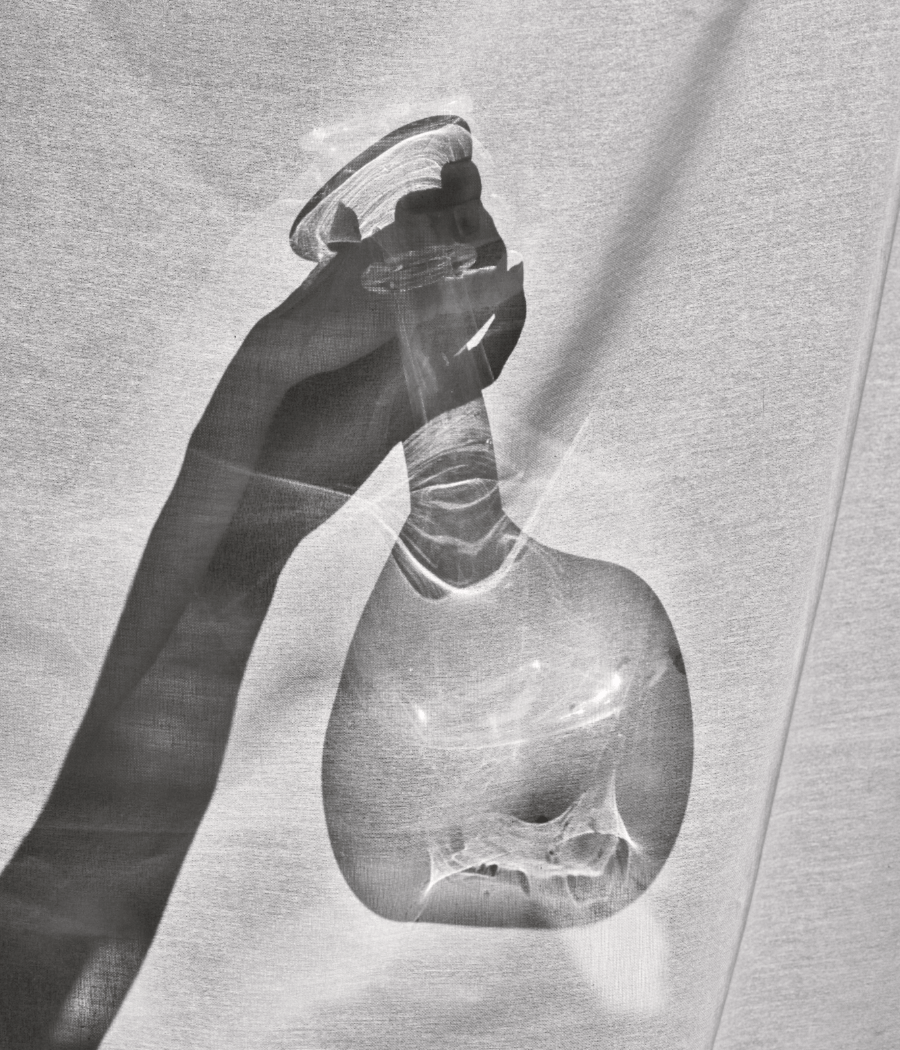Heart of the Home: Townhouse Kitchen
Watercolor by Anouk Colantoni
Collage graphic by Jenna Saraco
Design challenges beget creativity. As I’ve mentioned in my first Townhouse Design post, one of the biggest spacial planning conundrums in my townhouse was deciding where to place the kitchen – and this riddle yielded one of the most swoon-worthy solutions in my home. The back of the townhouse has a somewhat unique, asymmetrical layout. So instead of chopping it into various awkwardly-shaped rooms, the entire 25-foot L-shaped space will become the kitchen – it will occupy the entire back of the house!
Layout
The kitchen will be an urban expression of indoor-outdoor living, with beams of light streaming in all day through massive iron casement windows and bi-fold doors that open to the outer terrace. There will be a square island in the shorter area of the space, anchoring the kitchen. The pantry and refrigerator will be located on the western wall. On the longer eastern wall are a range, a sink, and lower cabinetry with the powder room at the end of the expanse.
Light the Way
You will experience the square island from the north, entering the parlor floor, but since the kitchen is 25 feet wide, you will also experience vistas from east and west. Given this layout, choosing a central and single pendant light is necessary in my opinion, so you have the same experience from any place in the home. But finding a single fixture that offers the drama I desire and can stand on its own in such a large space is tricky. I have found a resolution in a favorite piece I have always admired from Apparatus, their massive Synapse light.
Athena’s Dumbo kitchen; Plain English image via Remodelista
Grace Under Fire
My last kitchen was a Pinterest success – people just loved her and she photographed so well. Even more importantly, the kitchen is also the space I often occupy day to night, both for my family and whipping up swoony concoctions for EyeSwoon. So the pressure is on to do something completely different but equally photogenic. I am obsessed with English country kitchens from brands like DeVol and Plain English. This style, mashed together with some Scandinavian inspiration, is influencing the direction for my new kitchen.
Joseph Dirand image via Yellowtrace
Spark of Inspiration
When I designed my Amagansett home, there was always that one picture I can trace back to that ignited a design journey. For this home and kitchen, that image would be architect Joseph Dirand’s Parisian kitchen, with a dramatic marble that begins on the counter surface and wraps with the wall and turns into a shelf. Just so beautiful, simple yet dramatic. This is my starting place, and coupled in my mind with the very many European-style kitchens that often have no upper cabinets, my space is taking shape. It is a bold move to not have upper cabinets, but this is my goal and I am sticking to it. To help inform the overall direction of the area, I am perusing antiques dealers for some vintage relics. I prefer to begin with something that has history, a time-worn story to tell. I have discovered a set of four black-and white vintage Italian sconces that are unlike anything I had ever laid eyes on. These wall sconces will sit above the marble shelf.
Image of materials by Athena Calderone
Picking a Palette
Victor has weighed in on the space, as he is just not a fan of white kitchens and really desires dark cabinetry. We will likely choose a bluish-graphite hue from Farrow & Ball and pair it with a honed (matte, not shiny) marble that offers a crisp white backdrop with sweeping movement and pattern in the form of distinct veining. Whereas I was once a minimalist with marble, I am currently very much attracted to varieties that offer a touch more drama — pinks, deep purples and black veining, even with a touch of warm gold. I crave the juxtaposition of the dark base cabinetry against the white backdrop above the shelf. We shall see what I find when I visit the stone yards. The pattern might be too harsh but it might be perfect!
Athena’s vintage sconces; plaster wall surface image via Apartment 34
Design and Details
The marble will turn into itself for the kitchen sink, something Elizabeth Roberts’s team has warned against as it can be temperamental to staining, but it is just too stunning to not do. So I am forewarned and blissfully moving ahead – I mean, we all know beauty guides most of my decisions. Yes, when beauty and function unite it is all the better, but for this one, beauty reigns supreme! If budget does not allow for it then a modern version of a farm sink, with squared corners, will have to do.
For the faucets I desire unlacquered brass. This means the material will change and patina over time – the more mucked-up, the better!! The kitchen cabinet hardware will be also be brass – either classic English bin pulls, knobs, latches or a perhaps a combination of all.
And above that long marble shelf that has no cabinets above it, the wall will be textured and offer some subtle movement with a plaster finish or a white lime-wash paint.
Image via Elle Decor
Now We’re Cooking
I have collaborated with DCS by Fisher & Paykel for all of my kitchen appliances and I could not be happier. They recently opened their first showroom in Manhattan and their selection of top-notch appliances just blew me away. I’m particularly enamored of their industrial-looking range, and I have secured the option that is 48 inches long, with six burners and a griddle — woot woot!
The hood is custom and although it is a classic industrial shape, I am choosing to have it clad in a white finish as opposed to stainless steel. A similar hood was found during my nightly, obsessive Pinterest crawl. The stools are TBD – I have currently drawn in a vintage Cleo Baldon option that I discovered on 1stdibs. I hope to introduce a warm, caramel-tone leather or suede for the upholstered seat, to pick up the golden tone in the hardware and hopefully in the marble. So many current decisions inform the upcoming ones. This week I hope to secure the marble as I think it will dictate the color of the cabinetry as well as the material for the stools.
Images via Remodelista and Blakes London
Serene Yet Standout
I spend most of my time in the kitchen and I really desire for it to be a quiet and serene space of creation. I seek something neutral, clean, crisp and bright, a reprieve from the mayhem of the day-to-day life. But I also need the design to make an impact. This is the space where the magic happens, where I gather with the people I love most and where I cook with collaborators as we develop flavors and hopefully new friendships.
I have faith I will succeed in shaping the space into something dreamy, but it is always a little nerve-wracking – especially given the highly-photogenic Pinterest sensation that was my last kitchen! Nevertheless, I crave this kind of problem-solving. And the show must go on – there’s a lot of house left to cover. Next up, parlor floor…























