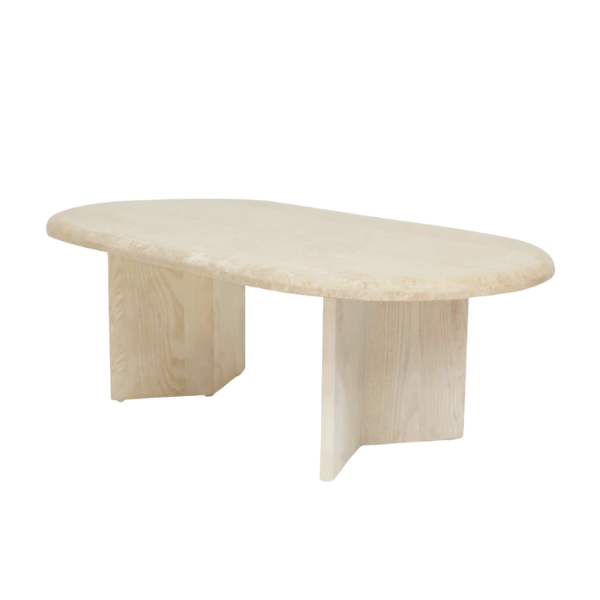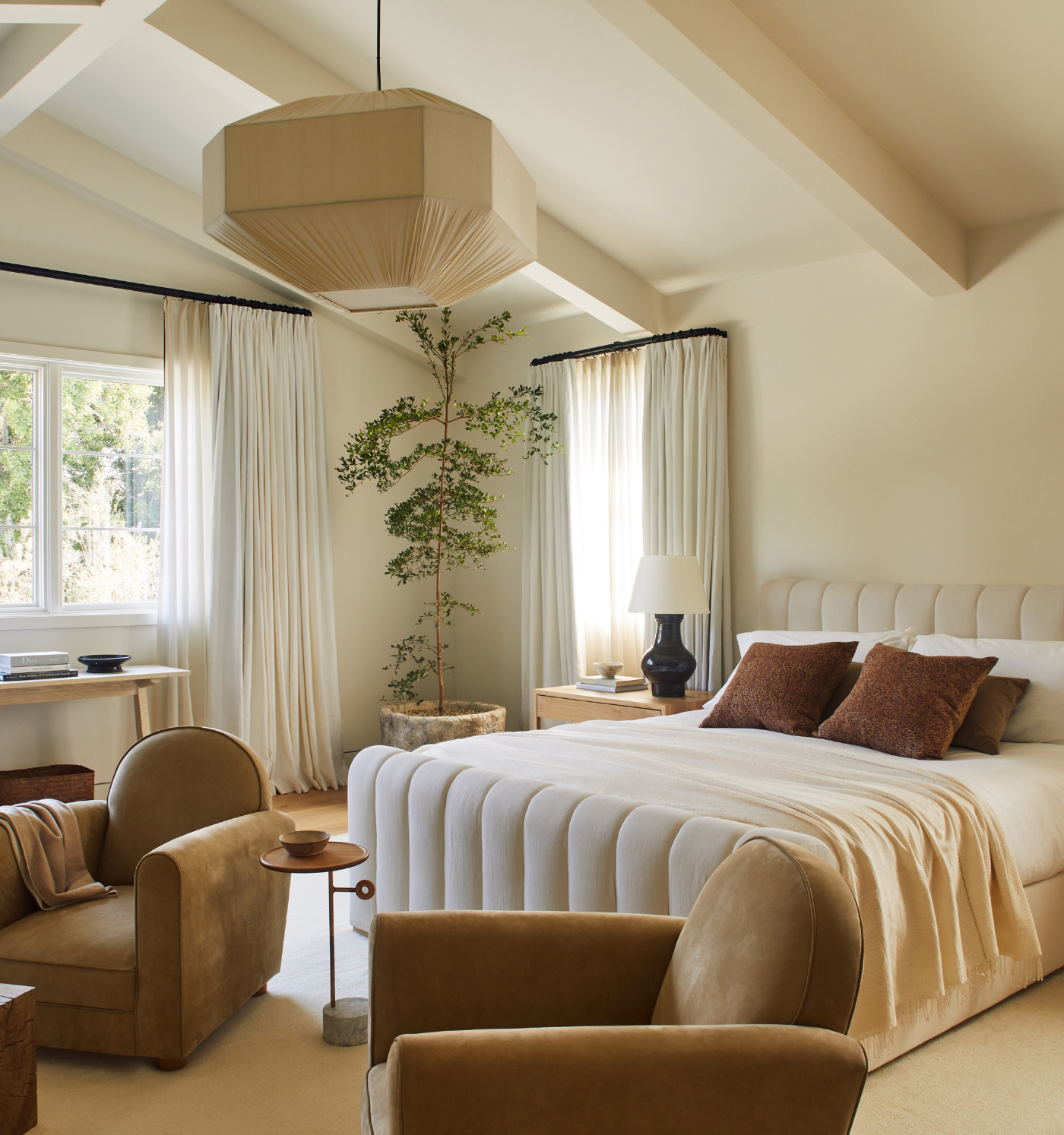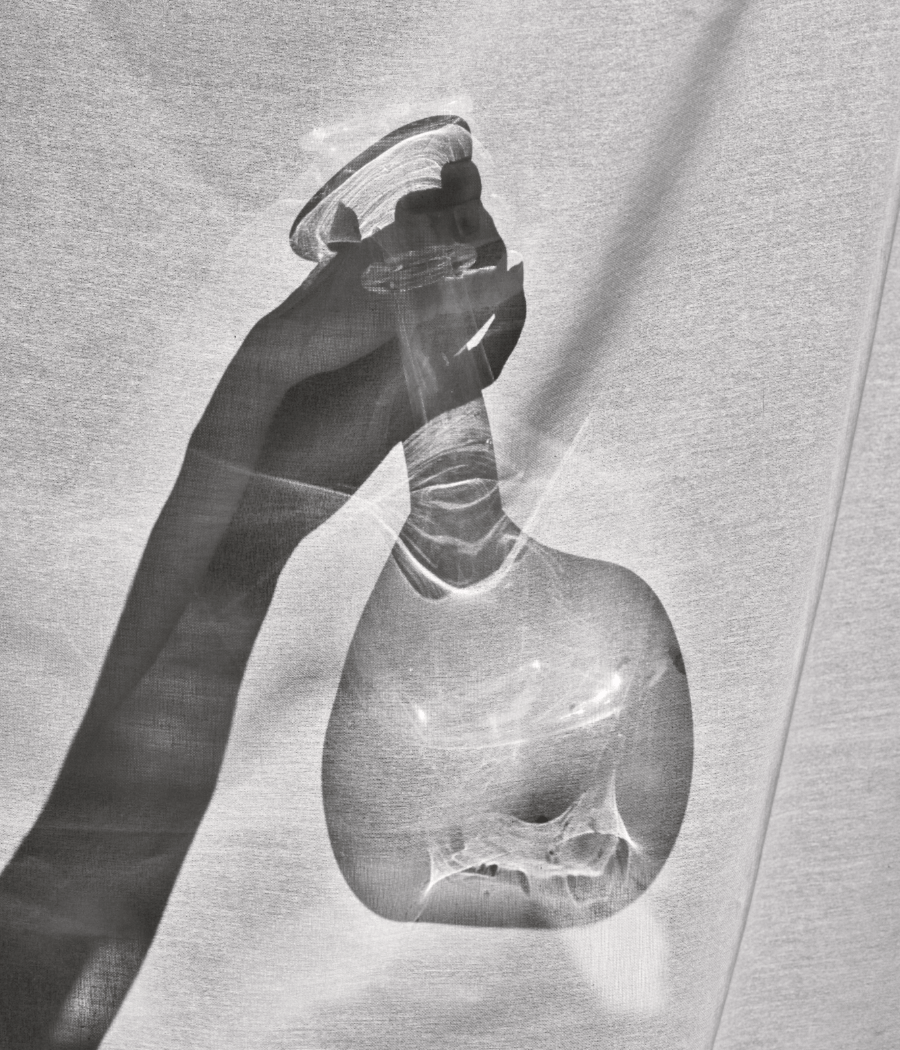If like us, you’re driven by an insanely curious nature, then you also jump at the chance to peek inside other people’s homes, explore their creative process, and interpret their visual language into your own spaces. Unlocking the kernel of inspiration that gave rise to a design idea or interior vision has always been what fascinates us more than the finished look. It’s this preoccupation for the behind-the-scenes that gave birth to our Room Swoon series. So join us as we tap into our inner voyeur for a captivating glimpse into spaces we love and the design spark that inspired it—then shop the look to bring it home. Up next, Sarah Sherman Samuel’s living room.
Room Swoon: Sarah Sherman Samuel’s Living Room
Words by Sacha Strebe.
“Fill a space with pieces that speak to you.”
— Sarah Sherman Samuel, Interior Designer
From Mandy Moore’s 1950s modern home to Vanessa Carlton’s luxurious bathrooms, our retinas are routinely dilated upon seeing Sarah Sherman Samuel’s work. But it’s not just her interiors that have captured our intrigue, Samuel just released her much-anticipated collection for Lulu & Georgia (on the back of her successful line of rugs and pillows with the brand), and her own SSS Atelier online boutique with wall art, limited-edition furniture design, and vintage. The multidisciplinary designer isn’t afraid to throw out the rule book to conceive hyper creative, contemporary spaces that are brimming with soulful details and inherent beauty.
To learn more about Samuel’s process, we took a deep dive into one of her favorite spaces at home: her living room. Read on to discover more and shop the look!
Describe this room in 3 words:
Warm, sculptural, tactile.
What was the inspiration behind this room design?
The post-modern house itself and the property it sits on was the main inspiration. There is a large five-foot round skylight that was original to the house and sits high up above the coffee table. The round shape of the skylight inspired the arches and the curved staircase that we brought into the room.
Please share a fun anecdote about the design process?
Before renovations, there was a carpeted half-step stair/ladder up to the loft area that each one of us, at one point, fell off of going up or down. It was not only an eyesore but a safety hazard. Replacing it with the curved staircase remedied the issue while simultaneously creating an incredible focal point.
What is your favorite thing about this room?
I’d have to say the skylight! The house is in the woods in Michigan so it can be dark with the tree cover and the general cloud cover in Michigan’s gray skies. The skylight is life-giving, shining natural light in the space all day long.
Tell us about the furniture.
Most of the furniture pieces in the space are vintage and were collected over time so each one feels special, but the vintage bentwood sofa is probably my favorite. It’s not a piece I’d seen before and for its age was in such great shape. It is also surprisingly comfortable. It looks like a sculpture but also functions as much as it is beautiful.
What are 3 tips for decorating an interior that you always follow?
1. Natural finishes and materials always win.
2. Fill a space with pieces that speak to you instead of what you think you should or shouldn’t do based on trends/society norms.
3. Consider the architecture and the location when decorating to give the interior a sense of place.



























