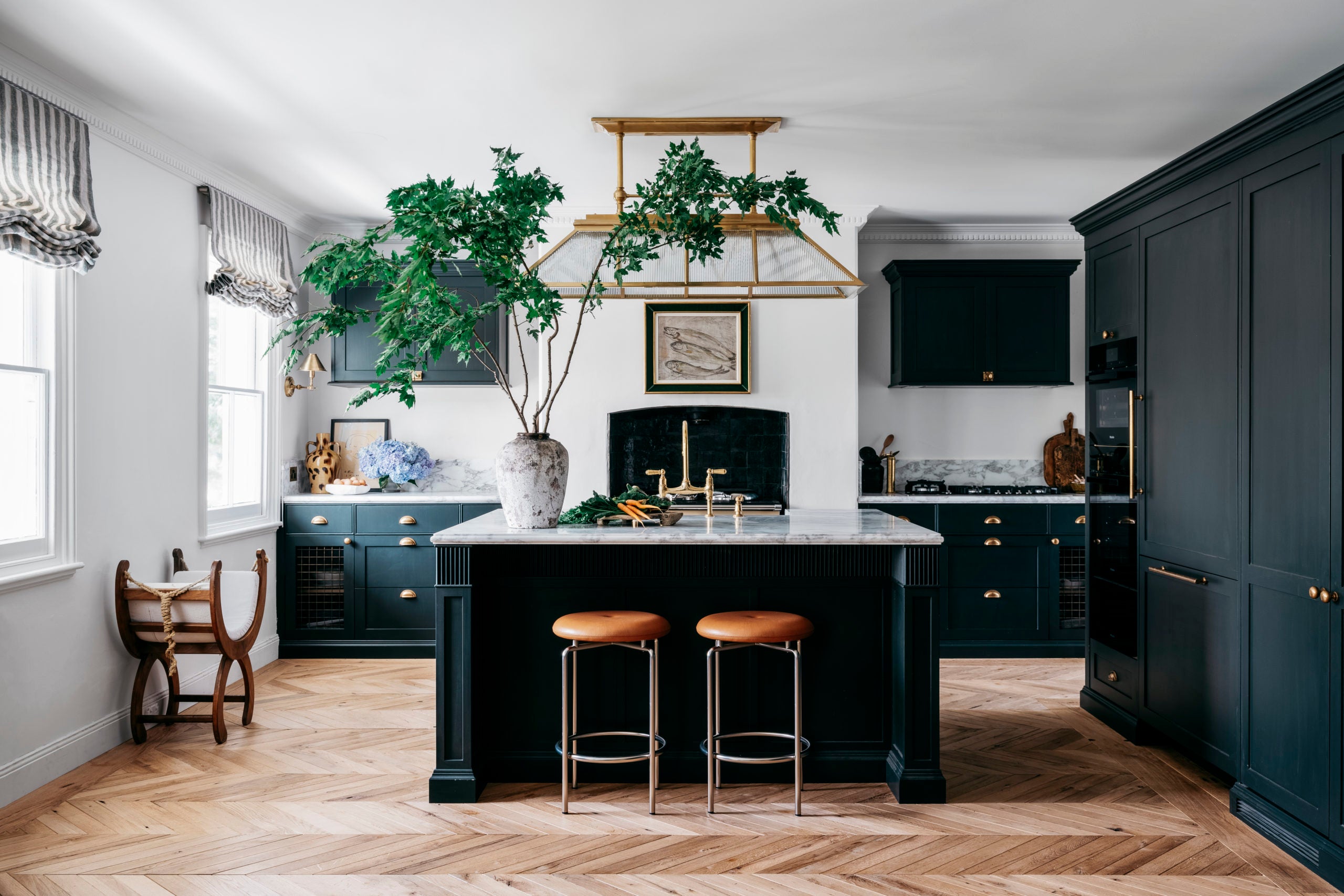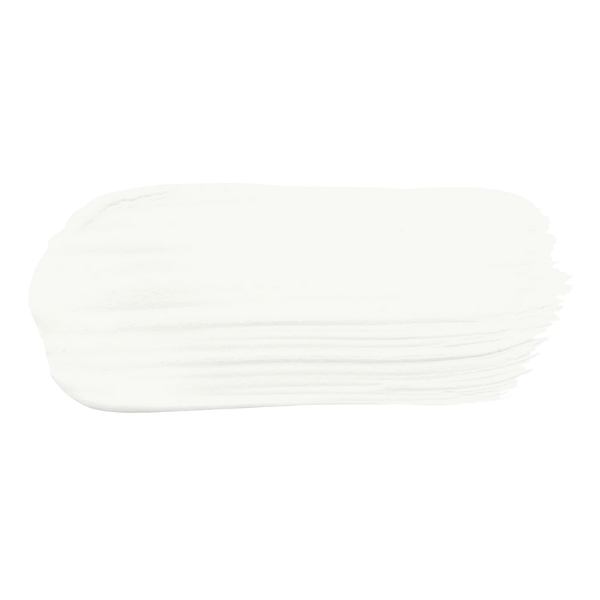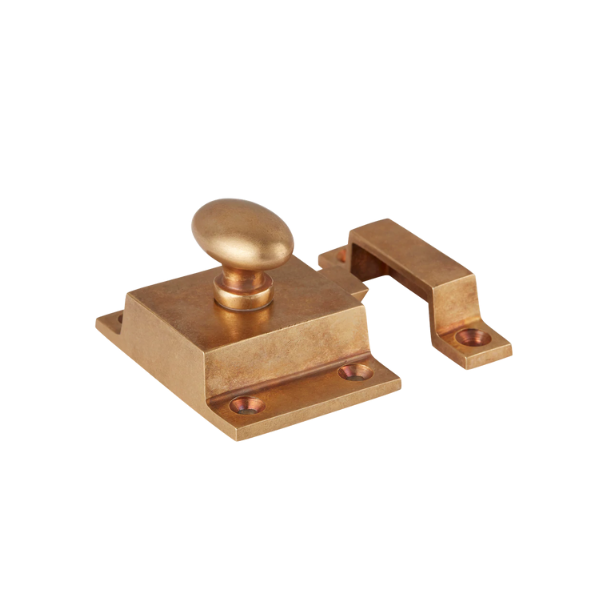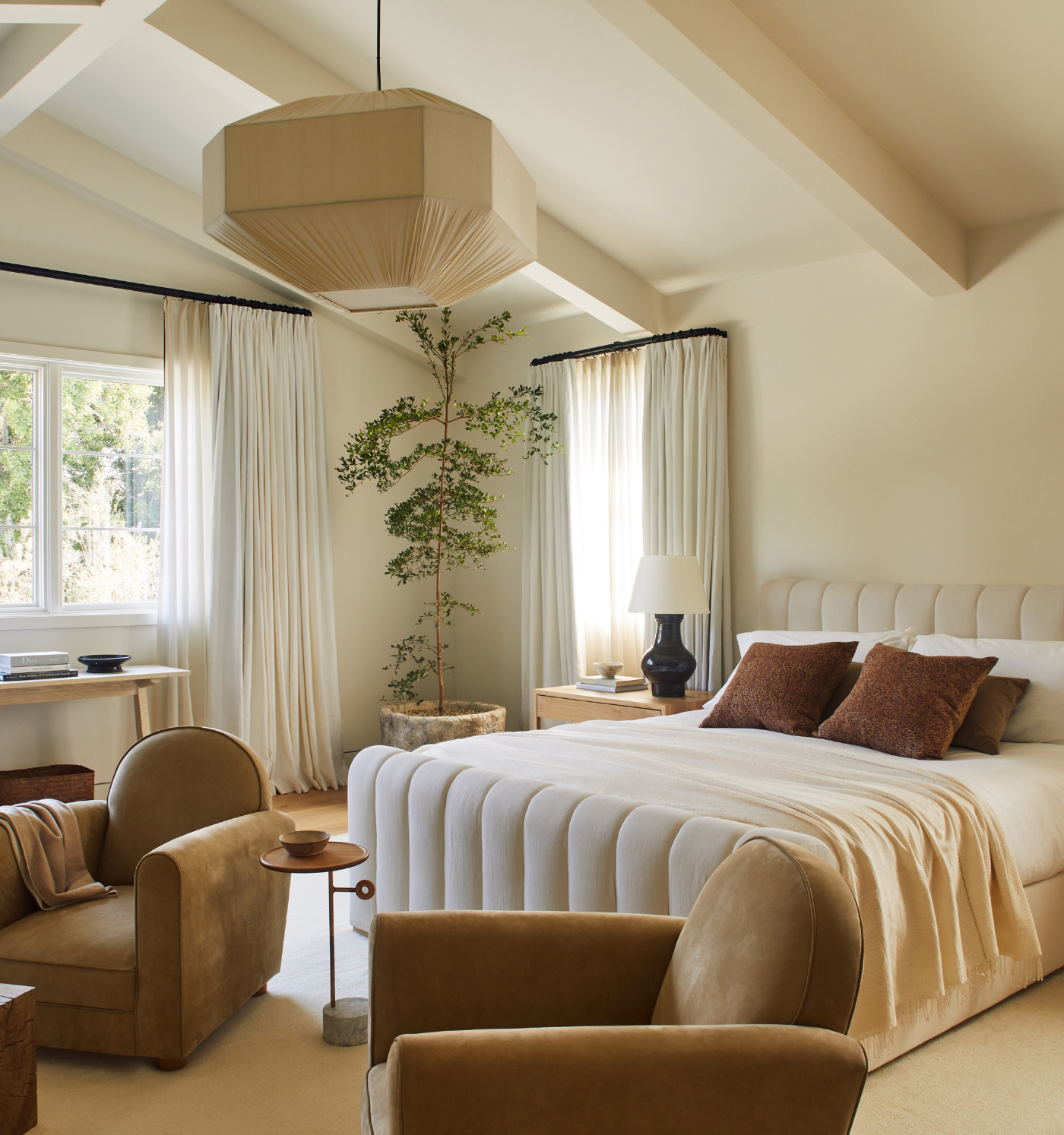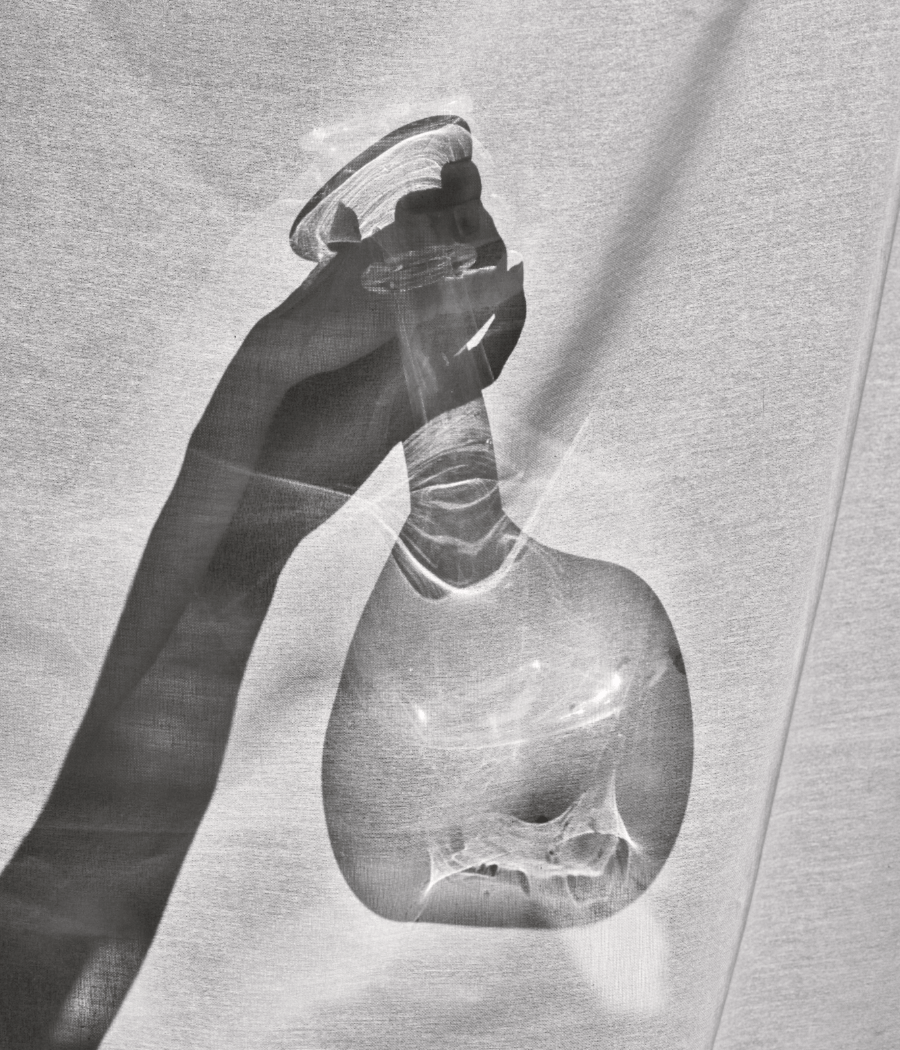If like us, you’re driven by an insanely curious nature, then you also jump at the chance to peek inside other people’s homes, explore their creative process, and interpret their visual language into your own spaces. Unlocking the kernel of inspiration that gave rise to a design idea or interior vision has always been what fascinates us more than the finished look. It’s this preoccupation for the behind-the-scenes that gave birth to our Room Swoon series. So join us as we tap into our inner voyeur for a captivating glimpse into spaces we love and the design spark that inspired it—then shop the look to bring it home. Up next, Steve Cordony’s kitchen featured in his stunning 1877 Georgian homestead in Orange, New South Wales, Australia.
Room Swoon: Steve Cordony’s Luxe Country Kitchen
Words by Sacha Strebe. Photography by Felix Forest.
With his panache for blending European detailing with an American classic sensibility, it’s little wonder Steve Cordony has become one of Australia’s leading interior and lifestyle designers. We’ve been glued to our Instagram screens ever since he began renovating Rosedale Farm—an 1877 Georgian homestead in Orange, New South Wales. The luxury farm stay and boutique venue on an organic sustainable farm is truly the dream (don’t believe us? Watch this!). It’s here where he also hosts his sell-out Masterclass series sharing all of his tips and tricks for creating bold yet soulful interiors—sign us up! So, of course, we had to reach out and ask the master stylist to divulge all of the details behind the farm’s stunning luxe country kitchen, from the design process to the mistakes that happened along the way!
Keep reading to learn all about Steve Cordony’s kitchen along with his top three decorating tips, then shop the room!
“The intention wasn’t to create an overly decadent kitchen, but rather a kitchen that retained the soul of the original.”
Describe this room in 3 words:
Convivial, efficient, and soulful.
What was the inspiration behind this room design?
I wanted the kitchen to be a harmonious mix of classic English shaker style and vintage Italian 1960s forms in the styling and lighting. The intention wasn’t to create an overly decadent kitchen, but rather a kitchen that retained the soul of the original (even though it’s three times the size), with intricate detailing that allows you to discover new elements upon closer inspection or repeated visits.
Please share a fun anecdote about the design process?
We had two mishaps when installing; the first being the massive integrated Miele fridge door that opened too far into the island. We had to move it to the left by 30mm which at the time was dramatic in that it didn’t match up with the old fireplace behind it. I jumped on a plane that day from the city to workshop it with the installers. In hindsight, it’s hilarious thinking about how stressed we all were, as you can barely notice it!
The other was the Armac Martin brass handles I chose for the joinery that was slightly too big for the pocket doors to retract. As much as you plan and deliberate over these details for hours, sometimes during installation, things just don’t go to plan!
“Always think about complementing and contrast; high polish and raw texture.”
What is your favorite thing about this room and why?
The way the light moves and shifts throughout the day causing the hand-painted joinery to shift from khaki green to a gray/navy to charcoal. Interior spaces for me should always be ‘alive’, whether that’s with lighting, using natural materials that alter over time, or introducing accessories and styling elements that aren’t necessarily functional to the kitchen space but tell a story about the personalities that live there.
What is your favorite piece of furniture/décor in the room and why?
The Ralph Lauren pendant which we had altered was one of the three main starting points to create the overall design. I love the way it weights the island bench, which is overly large, but the relationship between the pendant and the island bench creates a proportionally bold focal point within the space.
Three tips for decorating an interior you always follow:
- Always think about complementing and contrast; high polish and raw texture.
- When styling with objects, think about different heights within a vignette, high, medium, and low.
- Unless you’re confident with color, a simple way to create depth within a space is to choose one hero color, then incrementally introduce lower chroma versions of your hero color to create a harmonious space that is layered, yet uniformed.
